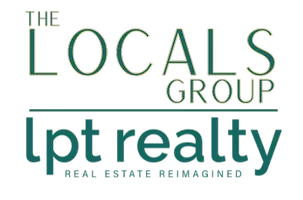For more information regarding the value of a property, please contact us for a free consultation.
14141 Woods Trail Thompsonville, MI 49683
Want to know what your home might be worth? Contact us for a FREE valuation!

Our team is ready to help you sell your home for the highest possible price ASAP
Key Details
Sold Price $210,000
Property Type Single Family Home
Sub Type Single Family Residence
Listing Status Sold
Purchase Type For Sale
Square Footage 1,344 sqft
Price per Sqft $156
Municipality Springdale Twp
Subdivision Crystal Woods
MLS Listing ID 25018986
Sold Date 05/30/25
Style Ranch
Bedrooms 3
Full Baths 2
Year Built 2019
Annual Tax Amount $1,234,567
Tax Year 2024
Lot Size 5.000 Acres
Acres 5.0
Lot Dimensions 165x1320
Property Sub-Type Single Family Residence
Property Description
Come check out this well maintained 3-bedroom, 2-bath home nestled on 5 acres. Built in 2019, this home is move-in ready. Outside there is a large fenced-in backyard which provides a great space for all to enjoy. There are multiple out buildings for storage or a small hobby farm. Discover an affordable up-north retreat perfect for hunting, fishing, and snowmobiling, nestled in the heart of the Pere Marquette State Forest. This home provides a peaceful escape while being just seven minutes from Crystal Mountain. You'll also be close to Bear Lake, snowmobile trails, and prime trout fishing on Bear Creek, the Manistee River, and the Betsie River. Don't miss this opportunity to own an affordable home to explore all that Northern Michigan has to offer!
Location
State MI
County Manistee
Area Masonoceanamanistee - O
Direction M115 south of Crystal Mountain, turn right on Kurick Road, right on Springdale Road, stay straight to go onto Healy Lake Road to Woods Trail on Right. Or US31 to 13 Mile east to Healy Lake Rd. North on Healy Lake Road to Woods Trail.
Rooms
Other Rooms Shed(s), Barn(s)
Basement Crawl Space
Interior
Interior Features Center Island, Eat-in Kitchen
Heating Forced Air
Cooling Central Air
Flooring Carpet, Vinyl
Fireplace false
Appliance Dishwasher, Dryer, Microwave, Oven, Range, Refrigerator
Laundry Electric Dryer Hookup, Laundry Room, Main Level
Exterior
Fence Fenced Back
Utilities Available Cable Connected
View Y/N No
Roof Type Asphalt
Porch Deck
Garage No
Building
Lot Description Level, Sidewalk, Wooded
Story 1
Sewer Septic Tank
Water Well
Architectural Style Ranch
Structure Type Vinyl Siding
New Construction No
Schools
School District Benzie
Others
Tax ID 51-13-242-708-06
Acceptable Financing Cash, Conventional
Listing Terms Cash, Conventional
Read Less
Bought with Non Member




