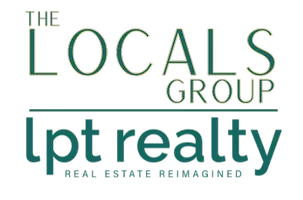For more information regarding the value of a property, please contact us for a free consultation.
2881 N Saddle Ridge NE Court Rockford, MI 49341
Want to know what your home might be worth? Contact us for a FREE valuation!

Our team is ready to help you sell your home for the highest possible price ASAP
Key Details
Sold Price $565,000
Property Type Single Family Home
Sub Type Single Family Residence
Listing Status Sold
Purchase Type For Sale
Square Footage 2,207 sqft
Price per Sqft $256
Municipality Algoma Twp
Subdivision Saddle Ridge
MLS Listing ID 25014154
Sold Date 05/21/25
Style Traditional
Bedrooms 4
Full Baths 3
Half Baths 1
HOA Fees $87/ann
HOA Y/N true
Year Built 2005
Annual Tax Amount $7,509
Tax Year 2024
Lot Size 0.401 Acres
Acres 0.4
Lot Dimensions 90x199x90x188
Property Sub-Type Single Family Residence
Property Description
Discover your dream home at 2881 N Saddle Ridge Court! This spacious 4-bedroom (potential 5th!), 3.5-bath residence in a sought-after Rockford community offers exceptional living. Enjoy an updated kitchen with leather surface countertops, formal dining and living areas, and a versatile main-floor flex space. Upstairs, find a master suite, two additional bedrooms, and a full bath. The finished basement adds a family room, 3rd full bath, 4th bedroom, and space for a 5th. Step outside to a stunning 14x36 stamped concrete patio and a newly remodeled two-level composite deck with an underdeck ceiling. Benefit from a fully fenced, deep private backyard, a 2022 roof replacement, and a whole-house natural gas generator. Plus, take advantage of the brand-new Edgerton Trails elementary school just a short walk down the road, Rogue River access, nature trails, and neighborhood parks. Schedule your showing today! Trails elementary school just a short walk down the road, Rogue River access, nature trails, and neighborhood parks. Schedule your showing today!
Location
State MI
County Kent
Area Grand Rapids - G
Direction 10 Mile to Algoma Ave, North to 11 Mile which becomes Edgerton to Saddle Ridge
Rooms
Basement Full
Interior
Interior Features Ceiling Fan(s), Garage Door Opener, Center Island, Eat-in Kitchen, Pantry
Heating Forced Air
Cooling Central Air
Flooring Carpet, Vinyl
Fireplace false
Window Features Insulated Windows,Garden Window
Appliance Dishwasher, Microwave, Range, Refrigerator, Water Softener Rented
Laundry Laundry Room, Main Level
Exterior
Parking Features Garage Faces Front, Garage Door Opener
Garage Spaces 2.0
Fence Fenced Back, Vinyl
Amenities Available Pets Allowed, Playground, Trail(s)
View Y/N No
Roof Type Shingle
Porch Deck, Patio
Garage Yes
Building
Lot Description Sidewalk, Rolling Hills
Story 2
Sewer Public
Architectural Style Traditional
Structure Type Vinyl Siding
New Construction No
Schools
Elementary Schools Ac Edgerton Elementary School
High Schools Rockford High School
School District Rockford
Others
Tax ID 41-06-27-251-040
Acceptable Financing Cash, FHA, VA Loan, MSHDA, Conventional
Listing Terms Cash, FHA, VA Loan, MSHDA, Conventional
Read Less
Bought with Charter Properties




