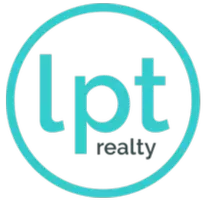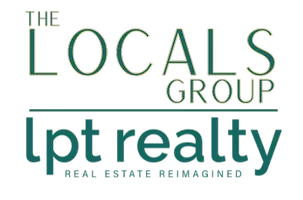For more information regarding the value of a property, please contact us for a free consultation.
15879 Ridgefield Street Grand Haven, MI 49417
Want to know what your home might be worth? Contact us for a FREE valuation!

Our team is ready to help you sell your home for the highest possible price ASAP
Key Details
Sold Price $535,000
Property Type Single Family Home
Sub Type Single Family Residence
Listing Status Sold
Purchase Type For Sale
Square Footage 1,884 sqft
Price per Sqft $283
Municipality Grand Haven Twp
MLS Listing ID 25014946
Sold Date 05/27/25
Style Traditional
Bedrooms 4
Full Baths 3
Year Built 2001
Annual Tax Amount $5,145
Tax Year 2024
Lot Size 0.366 Acres
Acres 0.37
Lot Dimensions 107x164
Property Sub-Type Single Family Residence
Property Description
Walk into the living room with vaulted ceiling and cozy gas fire place, formal dining room w/soaring 13' ceilings. Spacious kitchen w/snack bar, stainless steel appliances, and an eating area with a slider to the deck. Large master suite with tray ceiling, jetted tub & walk in closet. Two bedrooms opposite side of master, full bath and main floor laundry. Downstairs features a family room with a fireplace and daylight windows, 4th bedroom with walk in closet, full bathroom & an office/5th non conforming bedroom, and storage. Your backyard oasis awaits! Walk out onto the deck overlooking the private backyard and in-ground pool. In addition a patio area for poolside meals and drinks. Pool heater approx 1 year old and filter approx 2 years old. Right off the bike path! Bike to the beach!!
Location
State MI
County Ottawa
Area North Ottawa County - N
Direction S off of Robins road onto 160th E on Ridgefield to home.
Rooms
Basement Daylight
Interior
Interior Features Ceiling Fan(s), Broadband, Garage Door Opener, Eat-in Kitchen, Pantry
Heating Forced Air
Cooling Central Air
Flooring Carpet, Tile, Wood
Fireplaces Number 2
Fireplaces Type Family Room, Living Room
Fireplace true
Window Features Screens,Window Treatments
Appliance Dishwasher, Dryer, Microwave, Oven, Range, Refrigerator, Washer
Laundry Laundry Room, Main Level
Exterior
Parking Features Garage Faces Front, Garage Door Opener, Attached
Garage Spaces 2.0
Fence Fenced Back, Chain Link, Privacy
Pool In Ground
Utilities Available Phone Available, Natural Gas Available, Electricity Available, Cable Available, Natural Gas Connected, High-Speed Internet
View Y/N No
Roof Type Shingle
Street Surface Paved
Porch Covered, Porch(es)
Garage Yes
Building
Lot Description Level
Story 1
Sewer Septic Tank
Water Public
Architectural Style Traditional
Structure Type Stone,Vinyl Siding
New Construction No
Schools
School District Grand Haven
Others
Tax ID 70-03-35-120-007
Acceptable Financing Cash, VA Loan, Conventional
Listing Terms Cash, VA Loan, Conventional
Read Less
Bought with HomeRealty, LLC




