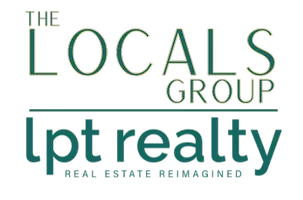For more information regarding the value of a property, please contact us for a free consultation.
6670 Forest Creek Drive Holland, MI 49424
Want to know what your home might be worth? Contact us for a FREE valuation!

Our team is ready to help you sell your home for the highest possible price ASAP
Key Details
Sold Price $712,000
Property Type Single Family Home
Sub Type Single Family Residence
Listing Status Sold
Purchase Type For Sale
Square Footage 2,180 sqft
Price per Sqft $326
Municipality Port Sheldon Twp
MLS Listing ID 25008048
Sold Date 05/16/25
Style Ranch
Bedrooms 4
Full Baths 3
Half Baths 1
Year Built 2007
Annual Tax Amount $9,075
Tax Year 2024
Lot Size 2.280 Acres
Acres 2.28
Lot Dimensions 375x381x412x174
Property Sub-Type Single Family Residence
Property Description
Located in the desirable West Olive area, this 4-bedroom, 3.5-bathroom home sits on a beautiful wooded 2.28-acre lot, offering both privacy and a great space for outdoor activities. The main-level master suite provides a peaceful retreat, while the open floor plan is perfect for entertaining. A home office and main-floor laundry add convenience. Upstairs, a bonus room above the garage offers extra living space. The walkout basement features a mini bar, workout room, and patio area, ideal for hosting. Enjoy the beauty of nature with neighbors nearby but plenty of privacy. A must-see home in a prime location!
Location
State MI
County Ottawa
Area Holland/Saugatuck - H
Direction US31 N. to Port Sheldon, West on Port Sheldon to 144th, North on 144th to Blair W, Left onto , Forest Creek.
Rooms
Basement Full
Interior
Interior Features Ceiling Fan(s), Garage Door Opener, Pantry
Heating Forced Air
Cooling Central Air
Flooring Wood
Fireplaces Number 1
Fireplaces Type Living Room
Fireplace true
Window Features Window Treatments
Appliance Dishwasher, Disposal, Dryer, Range, Refrigerator, Washer, Water Softener Owned
Laundry In Hall, Laundry Room, Main Level
Exterior
Exterior Feature Play Equipment
Parking Features Attached
Garage Spaces 3.0
View Y/N No
Roof Type Composition
Street Surface Paved
Porch Deck, Patio, Porch(es)
Garage Yes
Building
Lot Description Wooded, Cul-De-Sac
Story 2
Sewer Septic Tank
Water Well
Architectural Style Ranch
Structure Type Vinyl Siding
New Construction No
Schools
School District West Ottawa
Others
Tax ID 70-11-24-400-029
Acceptable Financing Cash, FHA, VA Loan, Conventional
Listing Terms Cash, FHA, VA Loan, Conventional
Read Less
Bought with Chapple Realty




