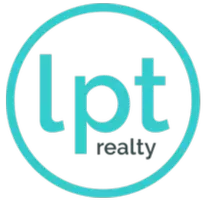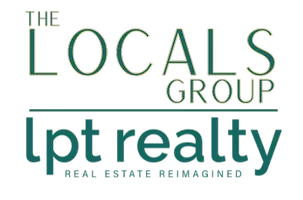For more information regarding the value of a property, please contact us for a free consultation.
5805 Patricia Lane Clarklake, MI 49234
Want to know what your home might be worth? Contact us for a FREE valuation!

Our team is ready to help you sell your home for the highest possible price ASAP
Key Details
Sold Price $349,900
Property Type Single Family Home
Sub Type Single Family Residence
Listing Status Sold
Purchase Type For Sale
Square Footage 1,818 sqft
Price per Sqft $192
Municipality Columbia Twp
Subdivision Scottwood
MLS Listing ID 23138950
Sold Date 02/28/24
Style Other
Bedrooms 4
Full Baths 2
Half Baths 1
Year Built 2023
Annual Tax Amount $5,750
Tax Year 2024
Lot Size 0.500 Acres
Acres 0.5
Lot Dimensions 152x150
Property Sub-Type Single Family Residence
Property Description
This brand new home is Complete and ready to move in! LOW Columbia Twp, Taxes, 100% financing eligible through USDA to those who qualify! A new construction home that is quality built and value priced to fit your budget! This lovely floor plan offers 1818 square feet, 4 bedrooms, 2.5 baths. Step inside and you'll be greeted by soaring ceilings. You'll be wowed by the beautiful kitchen with granite countertops, lots of cabinets, large island, subway tile backsplash & double door pantry. A large dining area with a 9ft slider out to the patio. A convenient half bath, mud room and a gracious open stairway complete the main level. Upstairs you will discover the spacious master suite with walk-in closet, double sink vanity & a tiled shower. 3 other nice size bedrooms & hall bath.
Location
State MI
County Jackson
Area Jackson County - Jx
Direction Reed Rd to Clark Lake Rd south to N Lake Rd to Patricia
Body of Water None
Rooms
Basement Full
Interior
Interior Features Ceiling Fan(s), Garage Door Opener, Center Island, Eat-in Kitchen, Pantry
Heating Forced Air
Cooling Central Air
Flooring Carpet, Laminate, Vinyl
Fireplace false
Window Features Low-Emissivity Windows,Screens,Insulated Windows
Appliance Dishwasher, Microwave
Laundry Gas Dryer Hookup, Laundry Room, Main Level
Exterior
Parking Features Attached
Garage Spaces 2.0
View Y/N No
Roof Type Shingle
Porch Patio, Porch(es)
Garage Yes
Building
Story 2
Sewer Public
Water Well
Architectural Style Other
Structure Type Stone,Vinyl Siding
New Construction Yes
Schools
School District Napoleon
Others
Tax ID 000-19-16-277-007-00
Acceptable Financing Cash, FHA, VA Loan, Rural Development, Conventional
Listing Terms Cash, FHA, VA Loan, Rural Development, Conventional
Read Less
Bought with EXP Realty




