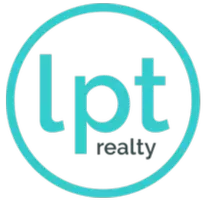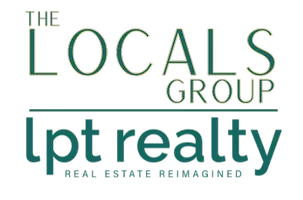2526 Patrick Henry Street Auburn Hills, MI 48326

UPDATED:
Key Details
Property Type Condo
Sub Type Condominium
Listing Status Active
Purchase Type For Sale
Square Footage 850 sqft
Price per Sqft $164
Municipality Auburn Hills
Subdivision Auburn Hills
MLS Listing ID 20251021434
Bedrooms 2
Full Baths 1
HOA Fees $372/mo
HOA Y/N true
Year Built 1966
Property Sub-Type Condominium
Source Realcomp
Property Description
Location
State MI
County Oakland
Area Oakland County - 70
Direction Walton Blvd to Patrick Henry
Interior
Interior Features Basement Finished
Heating Forced Air
Cooling Central Air
Appliance Washer, Refrigerator, Range, Dryer, Dishwasher
Exterior
Exterior Feature Patio
View Y/N No
Roof Type Asphalt
Garage No
Building
Story 2
Structure Type Brick
Schools
School District Pontiac
Others
HOA Fee Include Lawn/Yard Care,Sewer,Snow Removal,Trash,Water,Other
Tax ID 1412352002
Acceptable Financing Cash, Conventional
Listing Terms Cash, Conventional





