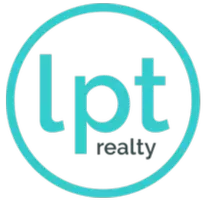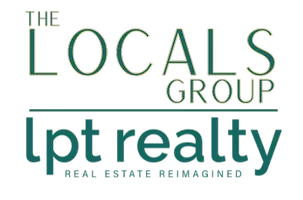148 S Union Street Douglas, MI 49406
UPDATED:
Key Details
Property Type Single Family Home
Sub Type Single Family Residence
Listing Status Active
Purchase Type For Sale
Square Footage 3,536 sqft
Price per Sqft $419
Municipality Douglas Vllg
MLS Listing ID 25025662
Style Traditional
Bedrooms 5
Full Baths 4
Year Built 1889
Annual Tax Amount $8,897
Tax Year 2025
Lot Size 0.330 Acres
Acres 0.33
Lot Dimensions 132x157x74x66x99
Property Sub-Type Single Family Residence
Property Description
Bonus Opportunity, A 50-foot clearview easement to Mixer Street will be provided, improving accessibility. An adjacent lot on Mixer Street is available for separate purchase, presenting a unique investment opportunity.
Don't miss this chance to own a truly special property that beautifully blends historic charm with contemporary comfort. Please contact the agent to arrange a private showing and learn more about the rich history of this extraordinary home. A gourmet kitchen equipped with high-end appliances and sophisticated finishes, a true chef's delight. The home is being sold fully furnished with designer pieces throughout. A charming and private studio apartment attached to the garage, perfect for guests, potential rental income, or a home office. Thoughtfully designed outdoor spaces that create an ideal setting for entertaining or unwinding.
Bonus Opportunity, A 50-foot clearview easement to Mixer Street will be provided, improving accessibility. An adjacent lot on Mixer Street is available for separate purchase, presenting a unique investment opportunity.
Don't miss this chance to own a truly special property that beautifully blends historic charm with contemporary comfort. Please contact the agent to arrange a private showing and learn more about the rich history of this extraordinary home.
Location
State MI
County Allegan
Area Holland/Saugatuck - H
Direction Center Street North on Union Street to address.
Body of Water Lake Michigan
Rooms
Basement Partial
Interior
Interior Features Garage Door Opener, Hot Tub Spa, Center Island, Eat-in Kitchen, Pantry
Heating Forced Air
Cooling Central Air
Flooring Ceramic Tile, Stone, Wood
Fireplaces Number 4
Fireplaces Type Family Room, Formal Dining, Living Room, Primary Bedroom
Fireplace true
Window Features Insulated Windows
Appliance Built-In Electric Oven, Cooktop, Dishwasher, Dryer, Microwave, Refrigerator, Washer
Laundry In Basement
Exterior
Exterior Feature Balcony
Parking Features Garage Door Opener, Detached
Garage Spaces 2.0
Pool In Ground, Outdoor/Above
Utilities Available Phone Connected, Natural Gas Connected, Cable Connected, High-Speed Internet
Waterfront Description Lake
View Y/N No
Roof Type Fiberglass
Street Surface Paved
Porch Deck, Patio, Porch(es)
Garage Yes
Building
Lot Description Corner Lot, Level
Story 3
Sewer Public
Water Public
Architectural Style Traditional
Structure Type Wood Siding
New Construction No
Schools
School District Saugatuck-Douglas
Others
Tax ID 03-59-250-003-00
Acceptable Financing Cash, Conventional
Listing Terms Cash, Conventional




