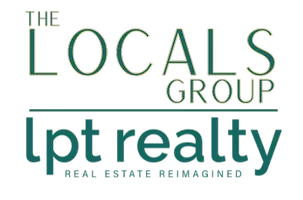15333 Red Oak Drive Grand Haven, MI 49417
UPDATED:
Key Details
Property Type Single Family Home
Sub Type Single Family Residence
Listing Status Pending
Purchase Type For Sale
Square Footage 1,540 sqft
Price per Sqft $357
Municipality Grand Haven Twp
Subdivision Grand Oak
MLS Listing ID 25008426
Style Ranch
Bedrooms 4
Full Baths 3
Year Built 2005
Annual Tax Amount $2,132
Tax Year 2024
Lot Size 0.596 Acres
Acres 0.6
Lot Dimensions 63x230x62x156x176
Property Sub-Type Single Family Residence
Property Description
Location
State MI
County Ottawa
Area North Ottawa County - N
Direction 152nd. (N. of Ferris St.) to Grand Oak Dr., West to Oak Chapel, N. to Red Oak Dr.
Rooms
Basement Daylight
Interior
Interior Features Ceiling Fan(s), Garage Door Opener
Heating Forced Air
Flooring Carpet, Ceramic Tile
Fireplaces Number 1
Fireplaces Type Gas Log, Living Room
Fireplace true
Window Features Screens,Insulated Windows
Laundry Main Level
Exterior
Parking Features Garage Door Opener, Attached
Garage Spaces 2.0
Utilities Available Phone Connected, Natural Gas Connected, Cable Connected, High-Speed Internet
View Y/N No
Roof Type Composition,Shingle
Garage Yes
Building
Lot Description Level, Wooded, Cul-De-Sac
Story 1
Sewer Septic Tank
Water Public
Architectural Style Ranch
Structure Type Vinyl Siding
New Construction No
Schools
School District Grand Haven
Others
Tax ID 700702278006
Acceptable Financing Cash, FHA, VA Loan, Conventional
Listing Terms Cash, FHA, VA Loan, Conventional




